Eastover Cottage – The Upstairs
Today we’ll take a look at the remaining spaces of our Southern Living Eastover Cottage tour. Click Here to see the previous posts.
The main staircase is by the front door.
The Brazilian Koa flooring continues on the upper balcony which overlooks the Living Room.
The first door at the top of the stairs is the Guest Room.
The upper bedrooms have strand bamboo floors from Costco and the walls are Sherwin Williams Sea Salt.
The Guest Room has a walk-in closet and shares a bath with the Craft Room.
The closet has small access doors to the attic.
Each room has it’s own vanity separated from the rest of the bathroom by pocket doors.
The vanities and tile flooring were purchased at Costco.
The other vanity shares the space with the bathtub.
The Craft Room also has access to the attic spaces and a walk-in closet.
Back downstairs and behind the kitchen is the staircase to the bonus room over the garage which will be used as a home theater.
At the top of the stairs is a small hallway with a full bath and attic access. The light fixtures were originals in my parent’s previous 1960s lake house.
The vanity was purchased from Lowe’s.
Thru the french doors is the home theater space. The blue is a lot darker than it appears in the pictures (Sherwin Williams Indigo), but I had to lighten it so you can get an idea of the space.
My dad has wires ran for all his speakers and electronics. He will be installing a platform in the middle of the room for the theater chairs.
There is a wet bar at the back of the room next to the entry. A fridge and microwave still need to be installed.
Here’s a view looking back out towards the staircase. The full bath is on the right before the stairs.
I hope you enjoyed the tour! My parents are now trying to get settled and recover from the building process 🙂 Next up on my list:
- Finish a special project for The Kid’s favorite toys. Stay tuned for a post on that.
- Get The Kid back in school. Summer is almost over already!!!
- Start work on The Kid’s room. I’ve finally found a direction that I am excited to start working towards. I’m going to work out the details while we prepare for school to start and hopefully start putting it all together once we get back into the school routine. More on that to come.
- Narrow down flooring choices for our master bedroom and continue looking for design inspiration for that room. It’s the only room on the main floor that still has carpet and it needs to go. The rest of the house has site-finished oak floors and I plan on continuing the oak floors into there, but use something with a factory finish in a different stain. Our future plans involve refinishing the rest of the house to match. I’m also still in search of bedding that will determine the overall look of the whole room. I keep gravitating towards something elegant or similar to the Powder Room, but I’m not sure that’s the way I want to go. I think I’d like something more relaxed or casual. We shall see…




















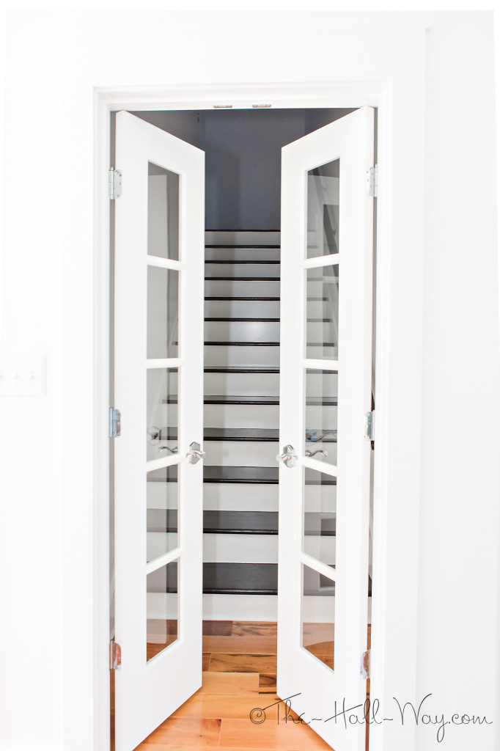
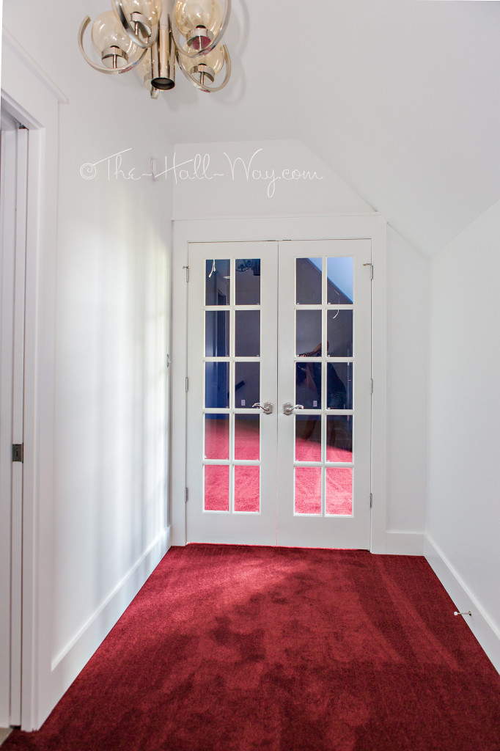
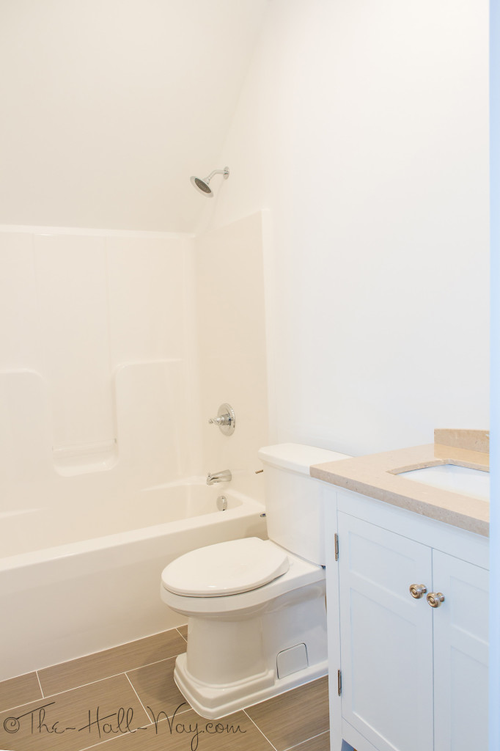
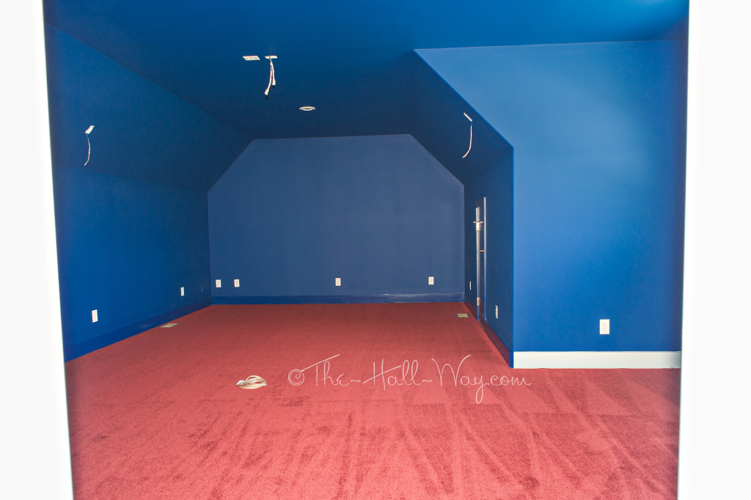
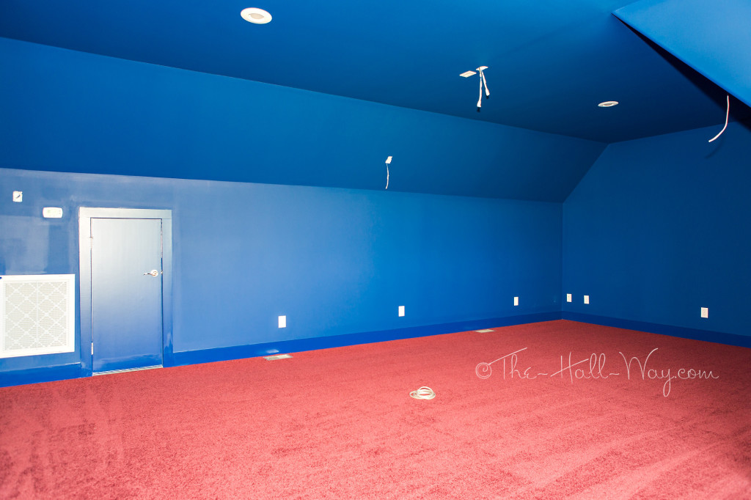
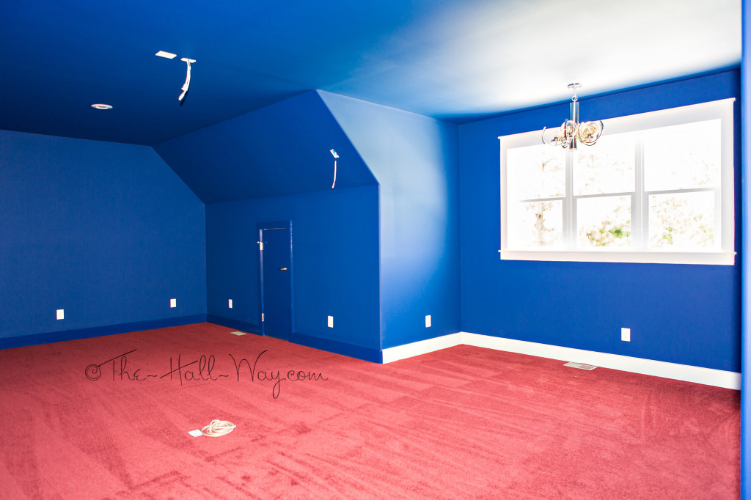
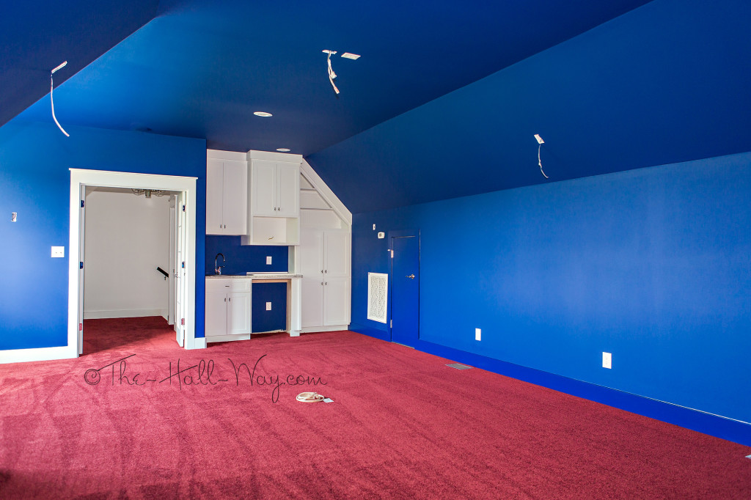
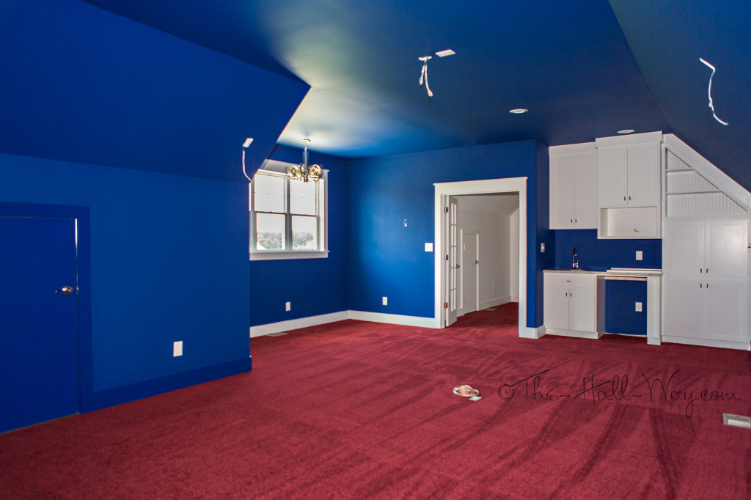
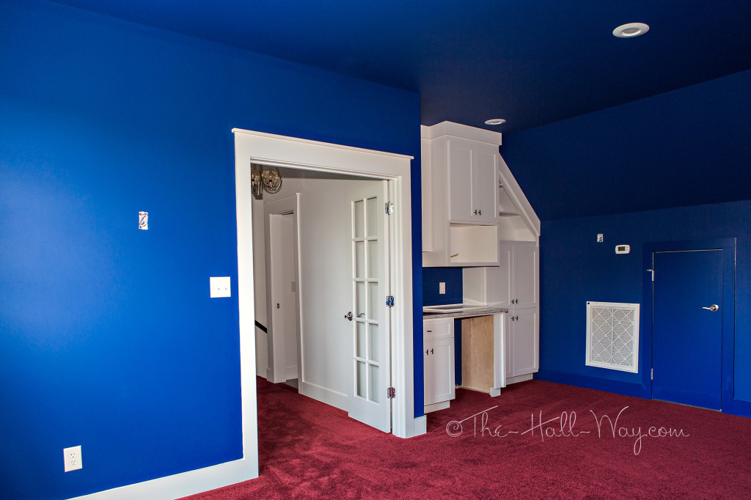
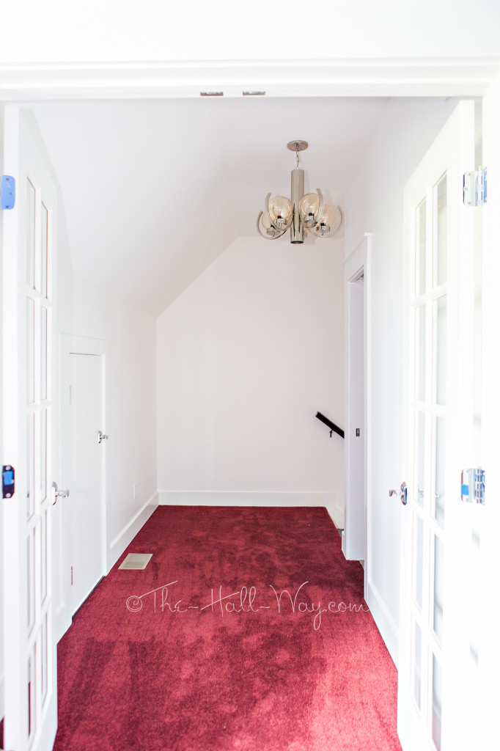
Thank you for sharing. My wife and I would like to build the Eastover, and it’s helpful to see what this looks like (besides a blueprint).
Also, where is the bonus room?
The back corner of the house was changed to add an attached 3-car garage with bonus room above. The garage is where the original plans show the back porch. The back wall of the laundry and back hallway were pushed back to be even with the back wall of the master bath. The door to the bonus room stairs is immediately on the right behind the kitchen (across from the laundry room door). The door to the garage is next to the bonus room door. They added a back door where the original plans show a window on the back of the house in that hallway. Hope that makes sense!