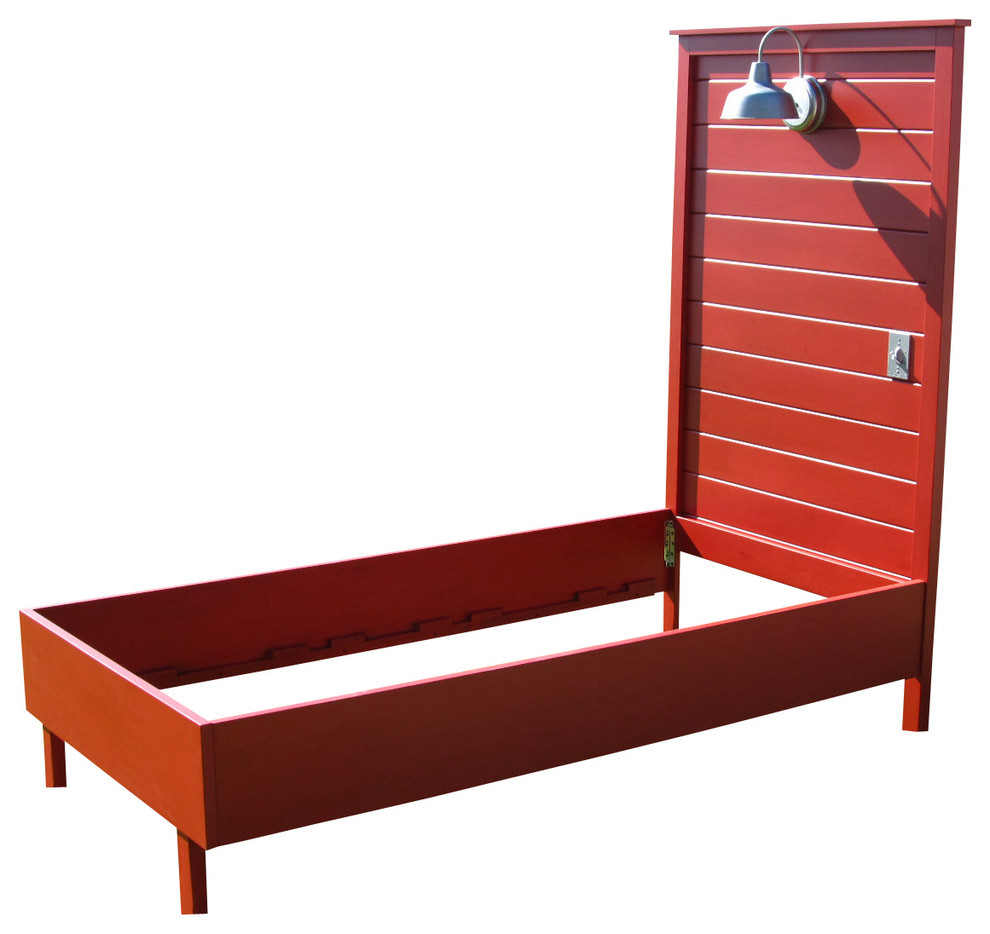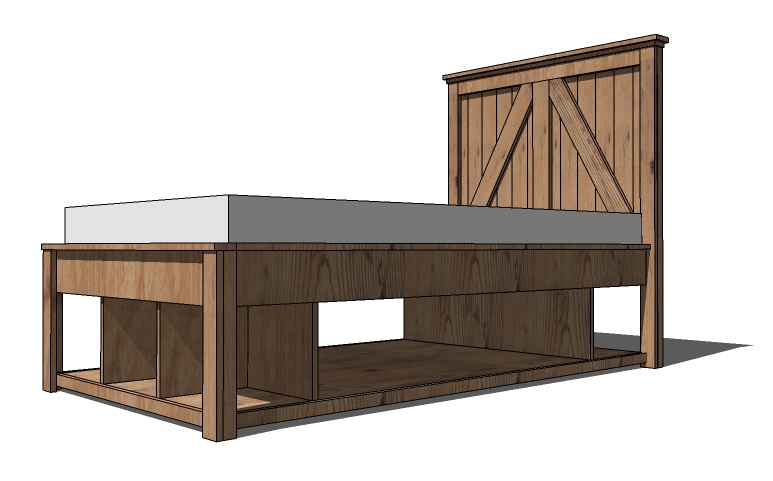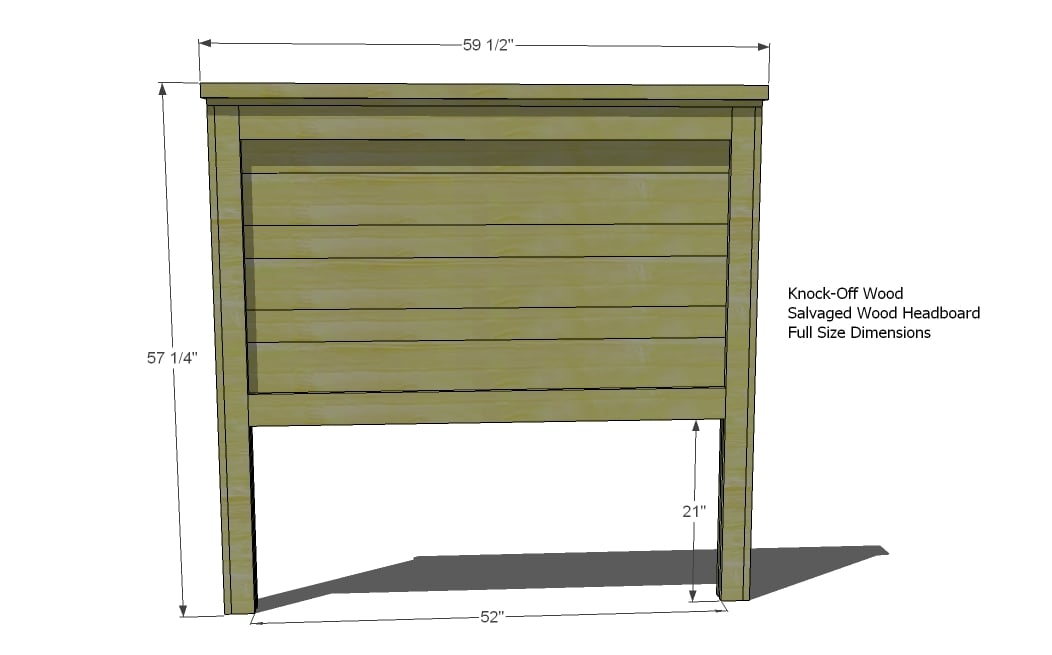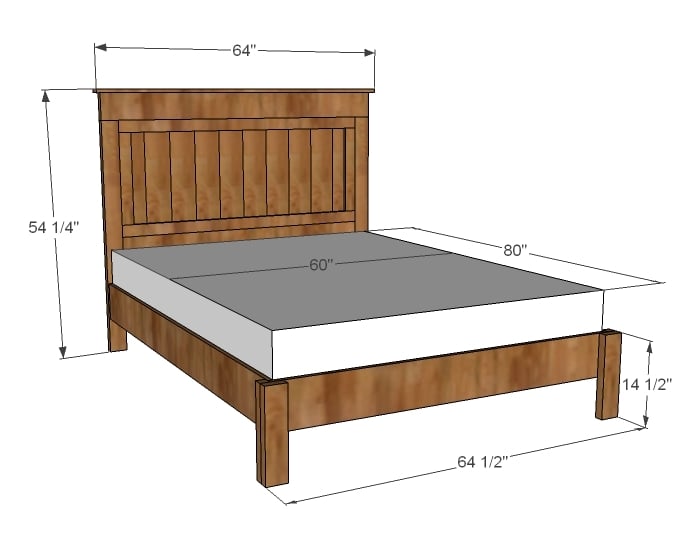Blog
Tis The Season
In the spirit of the holidays, I thought I’d share some pictures of our decorations and my parents’. My mom has enough decorations to do the whole neighborhood, so I borrowed a few extras. First, here’s their house. . .
They have spotlights in the yard to light up the house.
Right inside the front door is the main Christmas tree.
With another tree on the balcony above . . .
The sunroom has a palm tree.
And there’s another little tree by the front door.
For our house, I have “jewel box” string lights, I bought at Target about a decade ago, hanging from the porch. This year, I strung some crystals on metallic ribbon and hung them to look like icicles.
On Christmas Eve and Christmas night, I always leave real candles burning out front all night.
The greenery is decorated with ribbon and ornaments in brown and apple green that used to be on our tree. They go well with the exterior of this house.
The side porch has our South Carolina wreath which has been up thru football season. My mom did most of the work and I added the feathers and SC accents.
Out back, I hung a large wreath from the fireplace. We wrapped wire around the bottom of the chimney and used some of the “branches” on the wreath as hooks to secure it to the wire. The wire isn’t noticeable and it avoided having to do anything permanent to the brick. The power cord runs along the wire to behind the fireplace, then goes across the ground to the outlet on the garage.
I’ve had large retro lights along the back porch for a few months and added the same crystals that are on the front porch. I will probably leave all that up all year long.
Here’s a close up of the crystals I have hanging from all the porches. The ribbon is just silver metallic ribbon used for wrapping presents. They are clipped to the vinyl trim with little metal binder clips.
The pots on the porch are what I used to have on the front porch for Christmas. They are decorated with the same bulbs and ribbon I used on the fireplace wreath. The rest of the year, I leave the hurricane and candle and plant flowers in place of the fake greenery. The hurricane is actually sitting on an upside-down stainless steel dog bowl.
I also cut a new vinyl design for our master bathroom window using my Silhouette cutting machine. I wanted something wintery, but not to “Christmasy” so I can leave it up until February or so. Our master bathtub window faces the entrance to the neighborhood so everyone sees it. It’s usually just plain, so I like putting a design on there to dress it up a bit.
Inside, our Christmas tree is on the left in the piano/dining room.
The staircase has similar decorations with battery powered diamond lights, crystals and metal ribbon.
The mantel has more greenery, snowflake lights, mercury glass bulbs and more crystals. I’ve added our Christmas cards as they’ve arrived.
 Above the TV is our Lego Christmas sets and The Kid’s GeoTrax Christmas Train set.
Above the TV is our Lego Christmas sets and The Kid’s GeoTrax Christmas Train set.
The train set lights up and plays music as the train goes by each piece.
We hope you had a Merry Christmas and a Happy New Year!
DIY Liam Barn Light Bed – Twin Size
My last post featured our son’s new Barn Light Bed, which is full size.
In case anyone is interested in making it in twin size, below are the material and cut lists. The headboard could be made without the frame and simply attached to standard metal bed rails for a less expensive option.
Barn Light Headboard – Twin Size
DIMENSIONS
Headboard Only – 44 1/2″ W x 72″ T x 3 1/2″ D
MATERIAL LIST
2 – 1×2 @ 6′
7 – 1×3 @ 6′
3- 1×4 @ 8′
4 – 1×6 @ 8’*
1 – 2×4 @ 6′ or stud length
* – We used 1×6 Tongue and Groove Beadboard Panel Boards with the non-beadboard side visible.
Barn Light Sconce (or light of your choice) – We recommend a LED bulb for reduced heat output
Lamp Power Cord
4″ Light Fixture Box
1-Gang Switch/Outlet Box
Light Switch (we used a dimmer switch) and Switch Cover Plate
Wire Clips
1 1/4″ Screws
2″ Screws
Finish Nails
1 1/4″ Pocket Hole Screws
2 1/2″ Pocket Hole Screws
Wood Glue
Finish Supplies (Wood Filler, Paint, etc)
CUT LIST
6 – 1×3 @ 70″ (Front and Backs of Legs)
2 – 1×2 @ 70″ (Inside of Legs)
2 – 1×4 @ 39″ (Top and Bottom Panel Pieces)
8 – 1×6 @ 39″ (Panel Pieces)
4 – 1×4 @ 37″ (Panel Trim, Front and Back)
1 – 1×3 @ 43 1/2″ (Top Trim)
1 – 2×4 @ 44 1/2″ (Top of Headboard)
Assemble the above cut boards using the Reclaimed-Wood Headboard instructions on Ana-White.com. Finish by cutting appropriate holes for the light and switch boxes (Refer to my post HERE for more information). Have an experienced electrician wire the light, switch and power cord.
Bed Frame – Twin Size
DIMENSIONS
Frame Only – 43 1/2″ W x 14 1/2″ T x 77 1/4″ D
MATERIAL LIST
3 – 2×4 @ 10′
1 – 2×4 @ 3′
2 – 1×8 @ 8′
1 – 1×8 @ 4′
1 – 2×2 @ 30″
2 1/2″ Wood Screws
3″ Wood Screws
1 1/4″ Finish Nails
Wood Glue
Finish Supplies (Wood Filler, Paint, etc)
CUT LIST
5 – 2×4 @ 36″ (Joists)
2 – 2×4 @ 75″ (Sides of Bed Frame)
2 – 1×8 @ 75″ (Siderails)
1 – 1×8 @ 40 1/2″ (Footrail)
2 – 2×2 @ 14 1/2″ (Legs)
2 – 2×4 @ 14 1/2″ (Legs)
Assemble the above cut boards using the Fancy Farmhouse Bed instructions on Ana-White.com. Start with Step 7 for the bed frame only. Attach Headboard to Frame using screws from the back of the Headboard (Refer to my post HERE for more information). We also used 2 scrap 2x4s for extra support at the top of the bed frame (as shown above). Use plywood or MDF to support mattress without box springs. We used a Sleep Number mattress without the base frame. Instead of plywood on the bed frame, we used the top of the Sleep Number base which is just 4 large plastic panels.
DISCLAIMER: I have not built this bed using the twin size measurements above, so proceed with caution and verify the above information before beginning the project.
DIY Liam Barn Light Bed
This post is a bit overdue as I knew it was going to be a long one. A while back, I posted my ideas for The Kid’s room including the bed I wanted to build. I was pretty sure I could build it for considerably less than the $2000 price tag of the original. I was debating on whether to make the bed frame a storage bed (shown below) or just plain, like the original.
The final decision was to keep it plain so the headboard would be the focal point and the bed wouldn’t be too “heavy” in the space. And that was also the cheaper and easier choice 😉 I also posted about the Ikea dressers and nightstand I painted to match the to-be-built bed and the Patent artwork I made for his walls.
Eventually, we finally purchased the lumber for the bed itself. I had already done a bunch of research and found a couple plans I could modify to make the Barn Light Bed. For the headboard, I would modify Ana White’s Reclaimed Wood Headboard and for the frame I would build a full size version of the Farmhouse bed, just like the king size version I built for my parents.
The headboard would need to be modified so that it was taller (the inspiration headboard is 72″ tall). I also wanted to use equal sized panel pieces for the middle instead of a mix of 4″ and 6″. Obviously, it would also be made to fit the light and switch.
The bed frame would remain like the original plans for the Fancy Farmhouse Bed.
*Please see my cut and part lists at the bottom of this post along with links to Ana White‘s instructions for the above plans. For Twin Size, see THIS POST.*
First, we built the bed frame to get the large pieces out of the way. Just like framing a wall – 5 joists between 2 side boards, all screwed together. . .
Next, we lifted it onto the bed of our truck so we had access to the sides. We attached the foot rail and 2 side rails with screws (and glue) from the inside with the top of the rails approximately 2″ above the joists.
Next came the legs with a 2×4 along the footboard and a 2×2 along the side, screwed from the inside and all glued together.
It doesn’t sit on the floor very well without a headboard attached 🙂
Here are close ups of how the legs are attached.
I then sanded everything down and filled the gaps with wood putty, then sanded again to make it all look like one piece.
We ended up adding two 2x4s to the headboard end for extra support so it would have more holding it up than just being screwed into the headboard legs. They are not visible unless you lay on the floor.
With the frame done, we moved on to the headboard. Unfortunately, I didn’t take any “in progress” pictures of the headboard. Once we get started, it’s easy to forget to stop to snap some pictures! The only changes from the original plans are that it is 72″ tall and we used 6″ tongue and groove panel boards for the middle section instead of a 1×4 and 1×6 boards. The tongue and groove panel boards are actually beadboard on one side, but we used the back side which is plain. Having the beadboard visible would be a neat option to try though – especially for a girl’s room.
We built the bed frame and headboard in a short afternoon. It went together quick. The next morning I sanded, puttied and sanded some more.
Then came paint. I used the same oil based paint in Behr Cracked Pepper (PPU260-1) that I used on the Ikea dressers for his room. Being oil-based, it took 24 hours between coats and I applied 2-3 so it took several days.
I purchased the Portfolio Ellicott 10″ Galvanized Light from Lowe’s and David picked up a power cord, 2 electrical boxes, dimmer switch and cover. The light also comes in a 13″ size, but I thought that would be too big on a full size bed. On a queen or king, I would consider putting 2 lights. David cut 2 holes in the headboard (as I held my breath!). A round one centered in the middle towards the top and a rectangle on the right side about half way down. We made sure the switch would be high enough to clear the mattress and pillows.
He installed the electrical boxes. This picture (below) shows the back and you can see the headboard side of the panels. (I only put one coat of paint on the back.)
Using the power cord he bought, he wired the bare end to the light, then used clips to secure the wire along the trim. He then attached the wire to the switch, making the appropriate connections there.
*I should note that he is extremely experienced with electricity so this was an easy project for him. I would not suggest anyone attempt this without a strong knowledge in electrical wiring.*
The end of the power cord comes out of the switch box and hangs down to be plugged into the wall. Below is the view of the front with the switch installed and the wire ready for the light installation.
We carried it upstairs and attached the headboard to the frame using screws from the backside of the headboard. I still need to touch up paint where it got marred moving it around, but I love the way it turned out!
Original Full Size Bed = $2000
My DIY Version = ~$350
For safety reasons, the light bulb in the headboard (and nightstand lamp) are LED bulbs so they don’t get as hot as incandescent bulbs.
A close up of the finished legs and frame . . .
I was originally going to use a more industrial style switch, but I thought a dimmer would be nice so he can adjust how bright it is.
Here are the details (see my previous posts on this room HERE):
Wall Color: Behr Burnished Metal (discontinued Premium Plus Ultra color – UL260-17)
Trim & Ceiling: Behr Silky White (PPU7-12)
Furniture Color: Behr Oil Base Semi-Gloss Enamel in Cracked Pepper (PPU260-1)
Dressers & Nightstand: Ikea Hemnes with custom drawer pulls
Bedding: Landon Quilt and Bulldog Pillow from Pottery Barn Kids, Plaid Sheets – Circo from Target
Artwork: DIY Patent Artwork Using Silhouette Sketch
Mario Lamp: Custom Made by David
Barn Light Headboard – Full Size
DIMENSIONS
Headboard Only – 59 1/2″ W x 72″ T x 3 1/2″ D
Headboard & Frame – 59 1/2″ W x 72″ T x 80″ D
MATERIAL LIST
2 – 1×2 @ 6′
7 – 1×3 @ 6′
6 – 1×4 @ 6′ or 3 @ 10′
8 – 1×6 @ 6′ or 4 @ 10′ *
1 – 2×4 @ 6′ or stud length
* – We used 1×6 Tongue and Groove Beadboard Panel Boards with the non-beadboard side visible.
Barn Light Sconce (or light of your choice) – We recommend a LED bulb for reduced heat output
Lamp Power Cord
4″ Light Fixture Box
1-Gang Switch/Outlet Box
Light Switch (we used a dimmer switch) and Switch Cover Plate
Wire Clips
1 1/4″ Screws
2″ Screws
Finish Nails
1 1/4″ Pocket Hole Screws
2 1/2″ Pocket Hole Screws
Wood Glue
Finish Supplies (Wood Filler, Paint, etc)
CUT LIST
6 – 1×3 @ 70″ (Front and Backs of Legs)
2 – 1×2 @ 70″ (Inside of Legs)
2 – 1×4 @ 54″ (Top and Bottom Panel Pieces)
8 – 1×6 @ 54″ (Panel Pieces)
4 – 1×4 @ 52″ (Panel Trim, Front and Back)
1 – 1×3 @ 58 1/2″ (Top Trim)
1 – 2×4 @ 59 1/2″ (Top of Headboard)
Assemble the above cut boards using the Reclaimed-Wood Headboard instructions on Ana-White.com. Finish by cutting appropriate holes for the light and switch boxes. Have an experienced electrician wire the light, switch and power cord.
Bed Frame – Full Size
DIMENSIONS
Frame Only – 58 1/2″ W x 14 1/2″ T x 77 1/4″ D
MATERIAL LIST
4 – 2×4 @ 10′
1 – 2×4 @ 5′
2 – 1×8 @ 8′
1 – 1×8 @ 6′
1 – 2×2 @ 30″
2 1/2″ Wood Screws
3″ Wood Screws
1 1/4″ Finish Nails
Wood Glue
Finish Supplies (Wood Filler, Paint, etc)
CUT LIST
5 – 2×4 @ 51″ (Joists)
2 – 2×4 @ 75″ (Sides of Bed Frame)
2 – 1×8 @ 75″ (Siderails)
1 – 1×8 @ 55 1/2″ (Footrail)
2 – 2×2 @ 14 1/2″ (Legs)
2 – 2×4 @ 14 1/2″ (Legs)
Assemble the above cut boards using the Fancy Farmhouse Bed instructions on Ana-White.com. Start with Step 7 for the bed frame only. Attach Headboard to Frame using screws from the back of the Headboard. We also used 2 scrap 2x4s for extra support at the top of the bed frame (as shown above). Use plywood or MDF to support mattress without box springs. We used a Sleep Number mattress without the base frame. Instead of plywood on the bed frame, we used the top of the Sleep Number base which is just 4 large plastic panels.
Architectural Salvage Shopping Trip
Last week, while The Kid was on fall break, I took him and my parents for a short trip to a store I’d been wanting to check out – Southern Accents – Architectural Antiques in Cullman, AL. It wasn’t that long ago that I would have laughed if you had told me that I’d someday want to go to an antique store 🙂 My recent attempts at wood working and decorating have made me really appreciate things from back when everything was made by hand. Most of the items at Southern Accents is taken from old homes and buildings. Mantles, Doors, Windows, Hinges, Door Hardware, Iron Grates, Lighting, etc. Among the hundreds of mantles they had, was this one with some pretty neat detail.
The Kid would have loved to have this antique desk fan, but I couldn’t really justify buying it.
Their supply of door hardware was endless. Every shape, style, and finish you could imagine.
They had 2 walls of backplates. You can see hinges on the far left of the picture below. The knobs were on tables below.
They also had some new products to order. Mom loved the palm tree handle below, of course.
Their store is in an old building downtown and I noticed this barn door along a wall behind some doors for sale. Now that is some hardware!
This wall was made from salvaged wood into a neat pattern. Pretty cool!
The doors in the center below were from a brownstone in Brooklyn, NY. They had tons of doors and the detail on some of them was incredible.
Here is a massive, complete doorway. It was around 13′ tall! You can also see some of their many newel posts in front of it.
You can sort of see the pattern in the glass. It also came with the matching transom glass. I can’t imagine what it would have weighed.
They had matching french doors for this transom which had a neat jewel detail.
I almost bought this antique fire engine light for The Kid’s room, but I wasn’t sure if David could wire it to work like a table lamp. I thought it would look pretty cool in his newly decorated room.
I could have gotten some awesome pictures with my big camera, but I only took my phone. This stained glass window was near the front. It was in almost perfect condition.
Beautiful!
This was between their main building and their warehouse behind it. A random mix of vintage signs and stone.
It was a fun morning as we marveled at the craftsmanship in everything and tried to guess what a few things were 🙂 It wouldn’t be cheap, but I would love to remodel an old house using stuff from there. Definitely worth checking out if you are ever in Cullman.







































































