First Home Tour
As a follow up to my previous home tour post, I thought I’d share our first house . This was actually our 4th home together, but the first one that we purchased. We had it built by a tract builder which took around 4 months. It’s hard to believe it’s now 10 years old. Being our first house, we were only able to upgrade the big stuff and we planned to change the little stuff later. We upgraded to 42″ maple cabinets, black appliances and a separate tub and shower in the master bath. The 2 car garage was also extra (no garage was in the base price). It was 1600 square feet with 3 bedroom and 2.5 baths on a 0.10 acre lot near Charleston, SC. It was the biggest house we had lived in at that point, but it got small fast.
What sold us on this plan was the 2 story foyer and double front porches.
We redid the landscaping and added 2 big palm trees. We loved the trees and would have moved them with us everywhere if we could. Here in Alabama, we are right on the line of where they will grow.
We also added the landscape lighting.
The original door started to have issues with the windows so we replaced it with a more decorative one. Gold door knobs were standard and I think we replaced all of them with brushed nickel in the first week 🙂 Gold cabinets knobs also came with the house and I started taking those off within 10 minutes of us walking in the door with the keys. All the light fixtures were also brass and they were quickly changed too!
The entire house was white when we moved in and we repainted everything at least once. We first painted the foyer a darker chocolate brown with Ralph Lauren Suede paint from Home Depot (now discontinued). We eventually decided that was too dark, so we used the same paint in a lighter shade, which was much better. It was a lot of work between the specialty paint and the 2 story walls.
The laundry room is the bifold doors in the upstairs hallway. Not the best setup, but it was the first time we had laundry in the house instead of the garage.
We moved in with carpet and linoleum in the entire house. About 3 months later, we pulled out the flooring on the first floor (except the kitchen) and replaced it with Pergo laminate floors that looked like maple. (Laminate has came a long way since then, BTW). It was really durable and super low maintenance. I loved that we could paint without putting anything down and just wipe or scratch up any paint that got on the floor later.
The formal living and dining rooms were off the foyer.
Across the hallway was the coat closet and powder room.
This was during the height of Trading Spaces so a lot of our ideas came from there. We went “bold” in the family room and kitchen with dark red. Everyone loved it.
The upstairs front bedroom was originally our office until The Kid was born. Since we mostly ate at the bar anyway, we made a “built-in” desk in the breakfast nook.
We chose to not have the standard kitchen fluorescent light installed and instead put up a track lighting there and where the sink recessed light was.
About a year before we moved out, we tore out the kitchen linoleum and acid stained the concrete slab below. It was a lot of work – mainly getting the concrete completely clean so it would take the stain.
Upstairs, the front bedroom had the door to the upper porch. We used this for the office and, eventually, the nursery.
The middle bedroom was really tiny which was made worse by an angled corner we weren’t expecting. Our large old bedroom furniture didn’t help much. . .
Two of our regrets were not getting smooth ceilings instead of the standard popcorn and not putting a window over the tub in this bathroom. We eventually replaced the linoleum with inexpensive tile which was a nice upgrade.
Another Trading Spaces inspired room – our master bedroom. We actually painted this twice too. I was trying to copy a room I had seen on that show, but the original greens I picked were too bluish. I found the actually colors they used on the show and we painstakingly repainted the squares and the other 3 walls. We also added the crown molding.
We also replaced the linoleum in our bathroom with tile which we wished we had done a lot sooner.
Closetmaid closet system installed by us:
Our backyard, complete with the white picket fence 🙂 David and a friend installed a sprinkler system in the entire yard. Small yard, but it was a lot of work and he’s now an expert!
And to finish, my old MINI parallel parked in the garage . . .

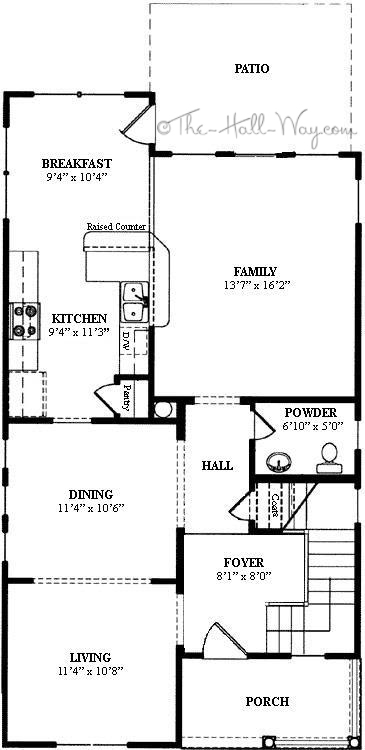
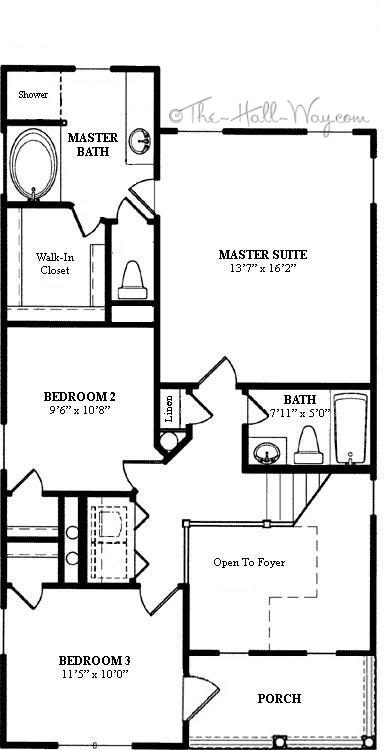
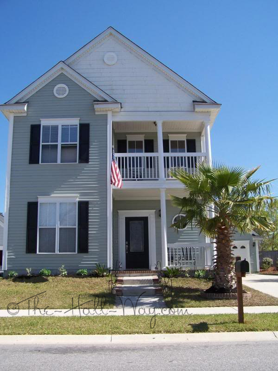
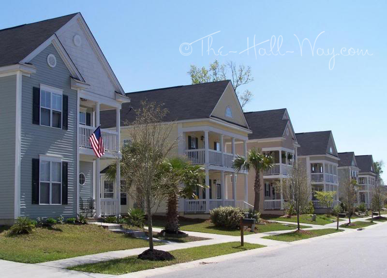
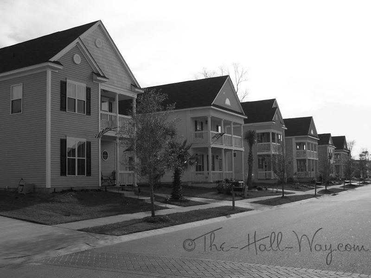
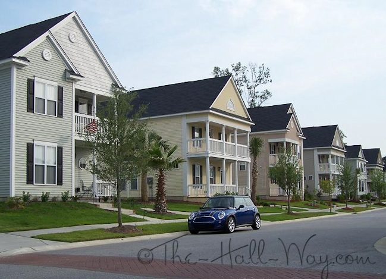
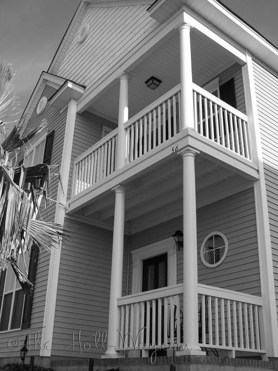

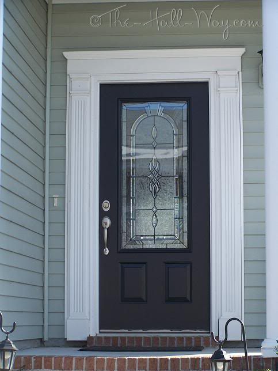
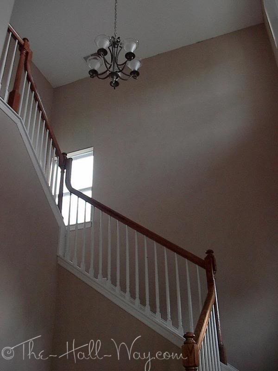
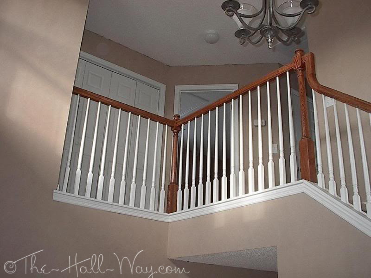
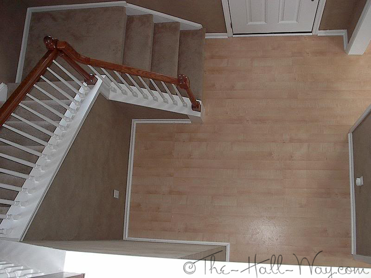
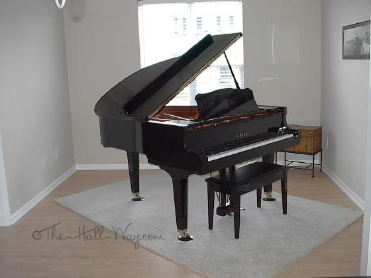
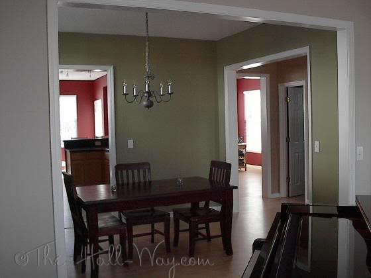
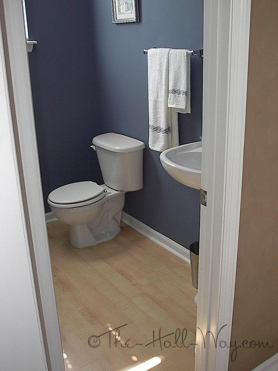
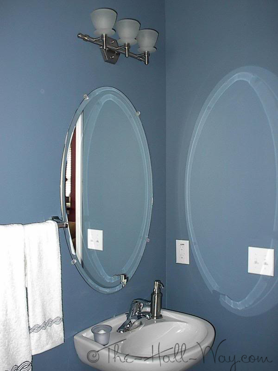
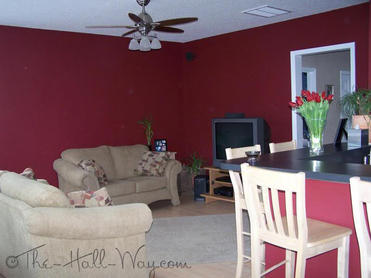
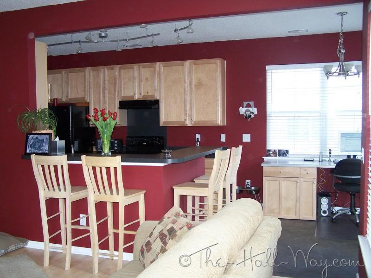
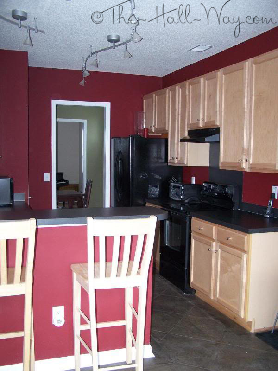
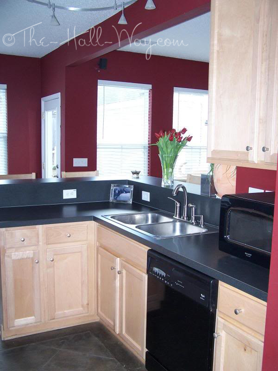
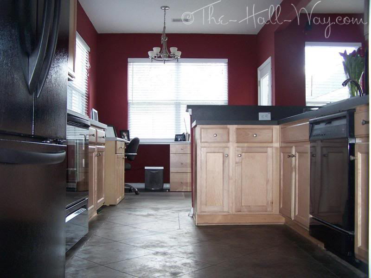
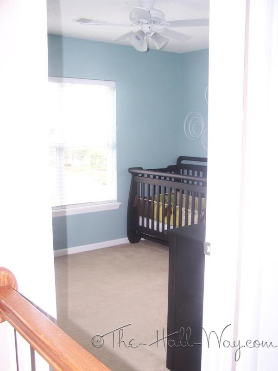
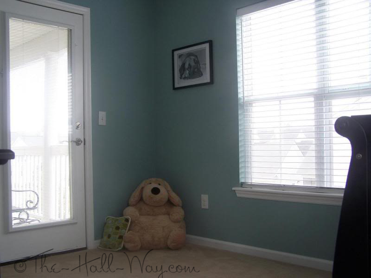
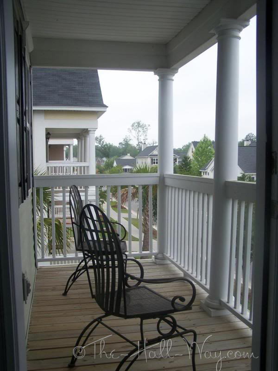
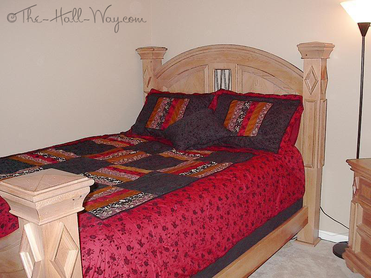
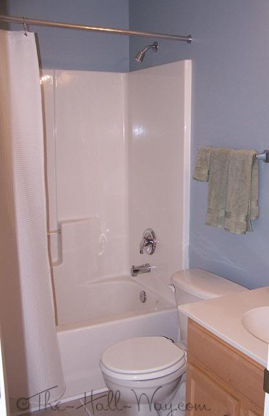
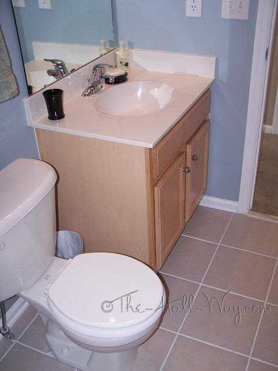
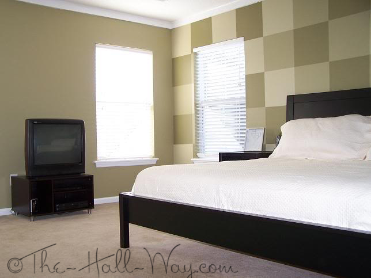
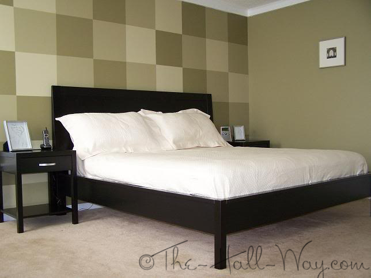
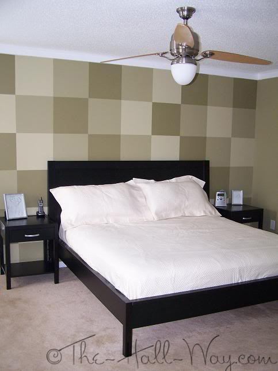
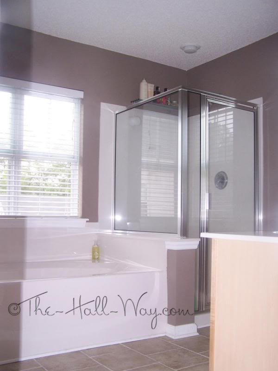
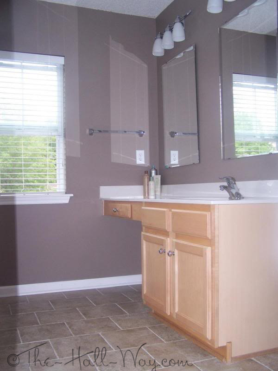
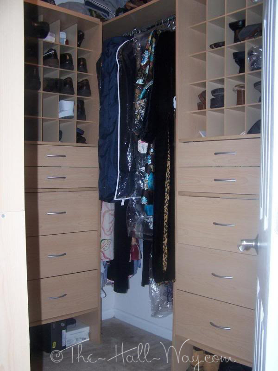
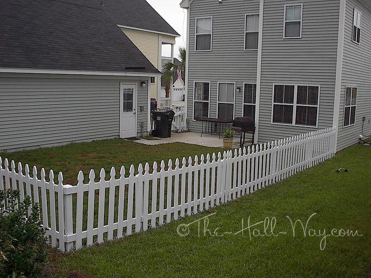
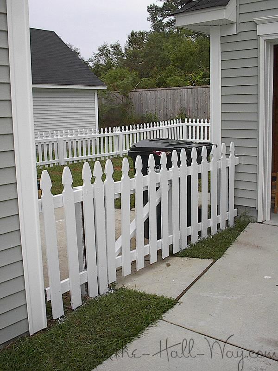

0 Comments
Trackbacks/Pingbacks