Closet Design
I’ve been continuing to work on the model of our home, trying to get it as close to how we want it as possible. I started working on the master closet design this past week. We do not have dressers, so everything goes in our closet. We put a Closetmaid system from Lowe’s in our first house. It worked pretty well, but the closet wasn’t that big.
For our last house, we put the Ikea Pax system in the closet. It looked nice, but the closet really wasn’t big enough for it and putting things away wasn’t convenient. The interior of the cabinets had pull out drawers, shoe racks, pants racks and hanging bars.
(I did love the full length mirrored door.)
 I’d like to do something different for our new closet. I came across this closet a while back and thought it was awesome. She built it entirely on her own.
I’d like to do something different for our new closet. I came across this closet a while back and thought it was awesome. She built it entirely on her own.
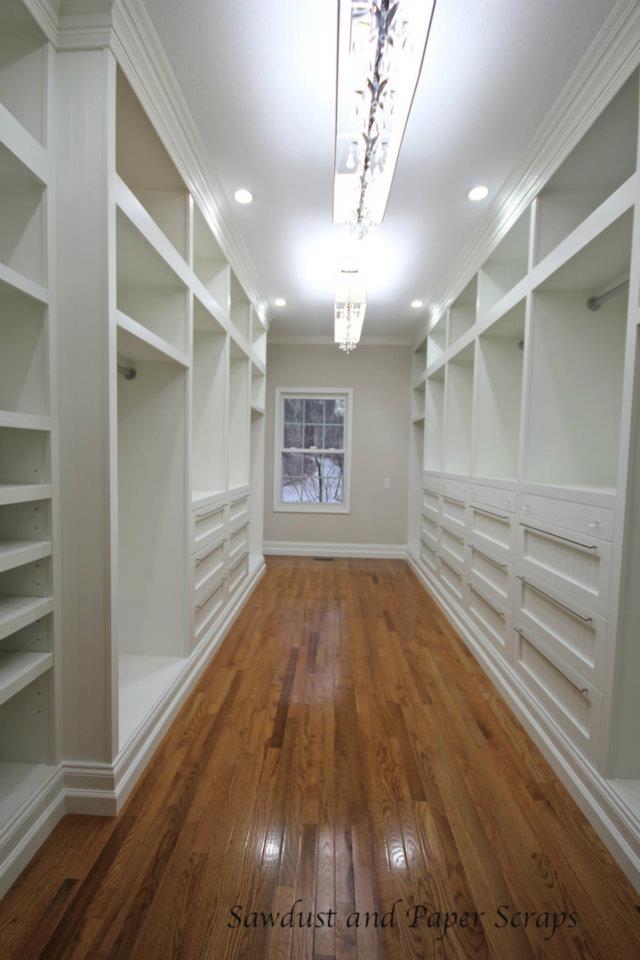
Image via SawDustGirl.com
Our closet will not be as large as hers. It also doubles as the storm shelter, so we have to leave room for us, the dogs and potential guests if there is a storm. Below, I’ve put 24″ deep cabinets on the sides with 14″ deep cabinets on the far end. There will be a large, full length mirror on the bottom wall.
Here is a cross section of the right wall. The cabinet on the far right has a mirror for putting on jewelry, etc. The cabinet on the far left goes back to the corner, partially behind the 14″ cabinets, but long hanging clothes should be able to be slide along the bar to fill the space in the corner.
This drawing shows the 14″ cabinets. The shelves will be for shoes.
The door wall is similar, but there is one less drawer so that the hanging space is a little longer for men’s shirts, pants, etc.
Here are renderings of the closet. The cabinets go up to the 10″ ceiling. I’d love to put a library ladder in there to reach to the top shelves, but they are usually pretty expensive.
We will have to decide whether we are going to build this ourselves or have someone build it for us. I’d like to get an estimate so we can see see the cost difference and decide whether it’s worth doing ourselves.
We spent most of this past week going back and forth with a local credit union. Long story short, we got a slightly different story each time we talked to them and we ultimately decided that we would be better off staying with the farm bank we used for the land loan. Unfortunately, we’ve wasted another week, but the good news is that the farm bank already has our info and application so hopefully they can get moving on it soon. I’m going to drop off the final house plans tomorrow and we will probably get the builder’s contract signed this week. They originally told us we would be able to close within 30 days so hopefully we can close within the next month (if all goes well!).


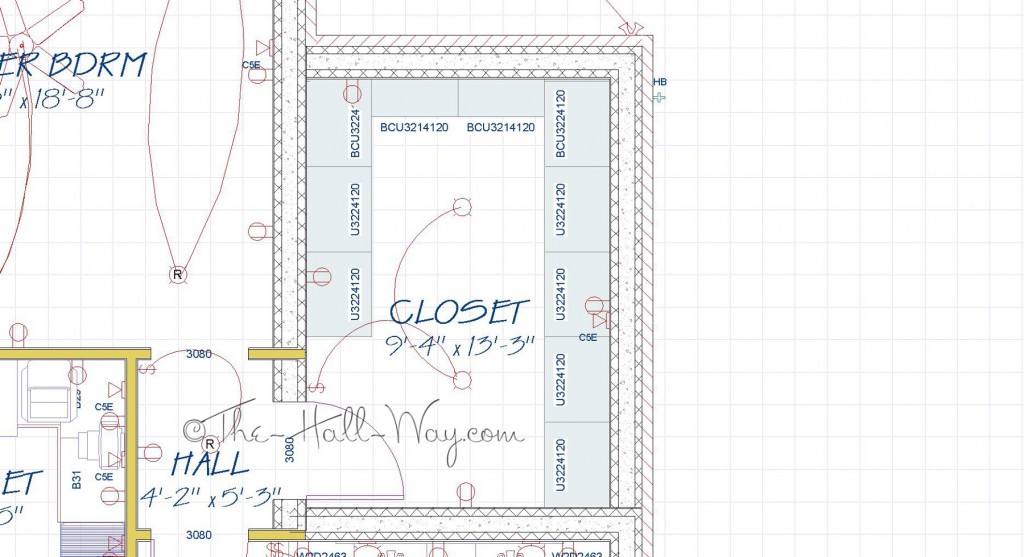
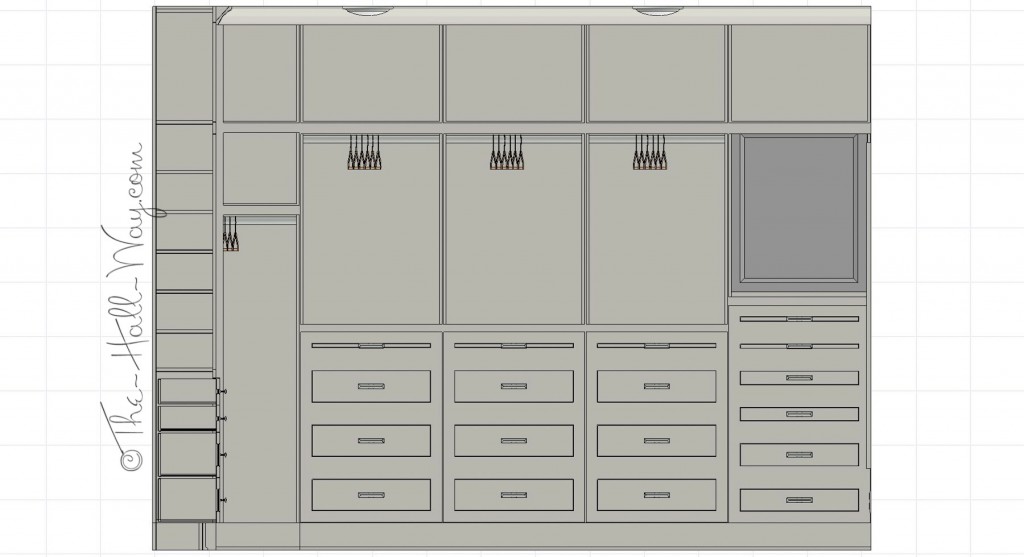
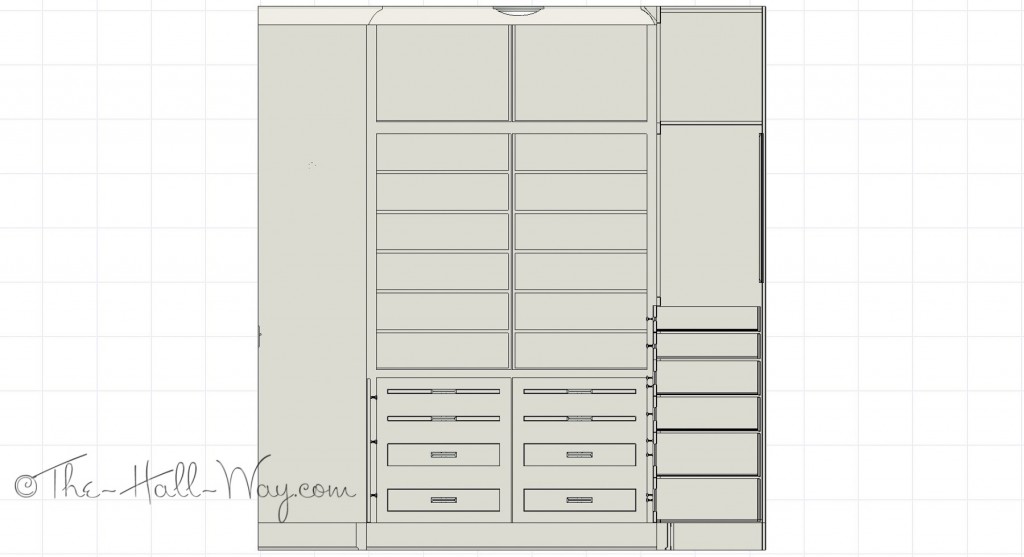
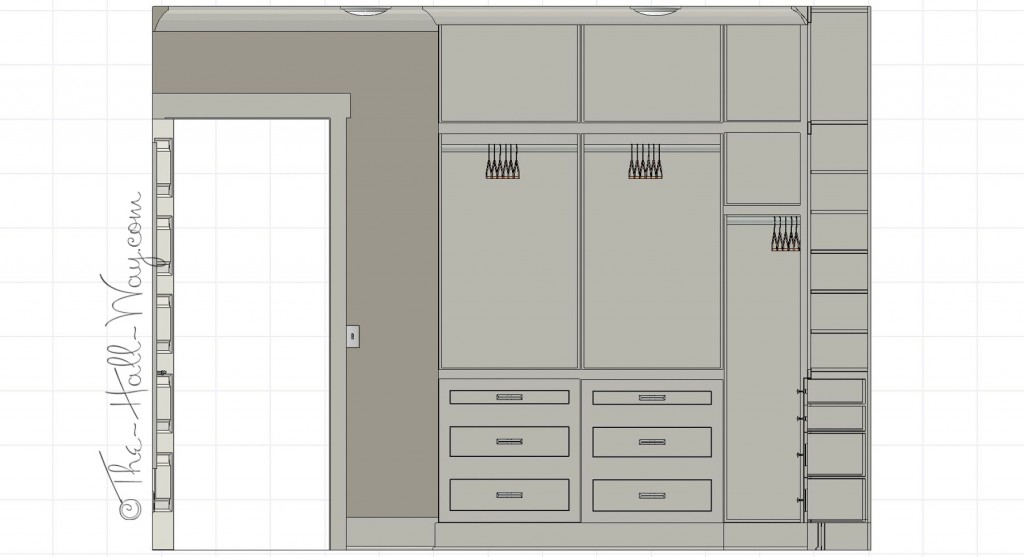
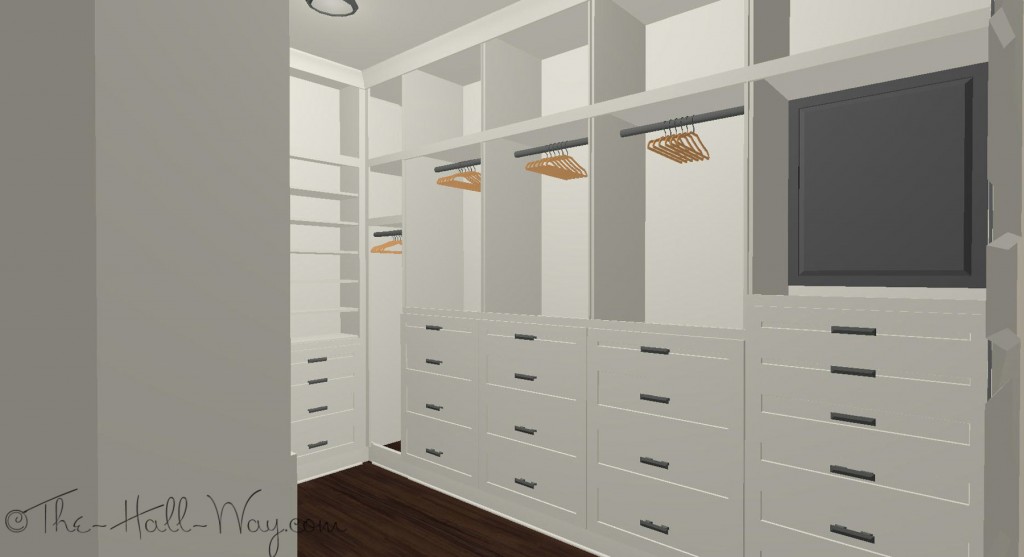
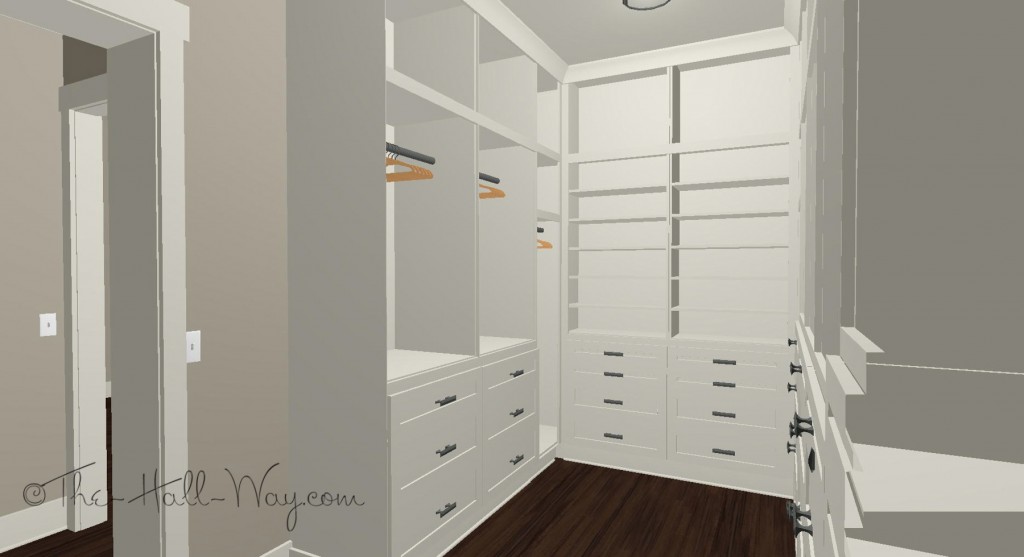
0 Comments
Trackbacks/Pingbacks